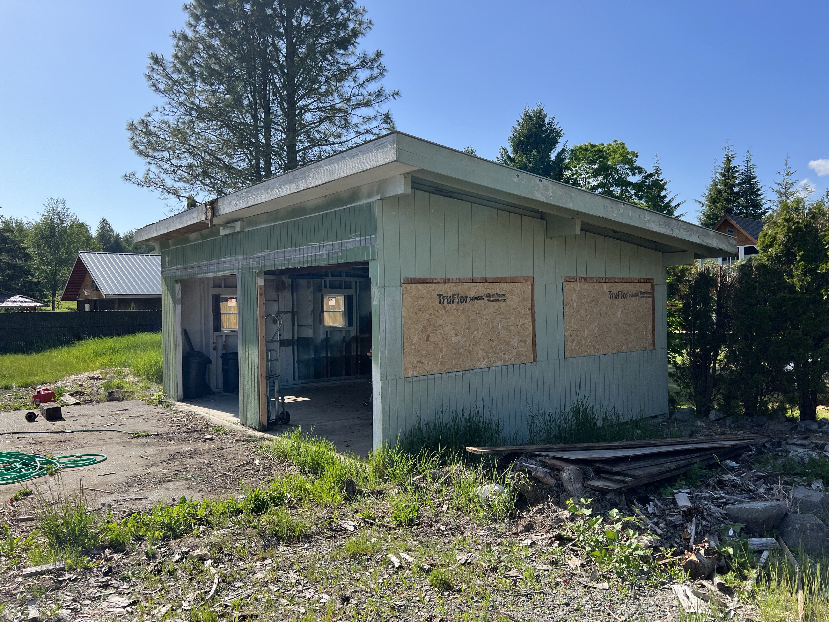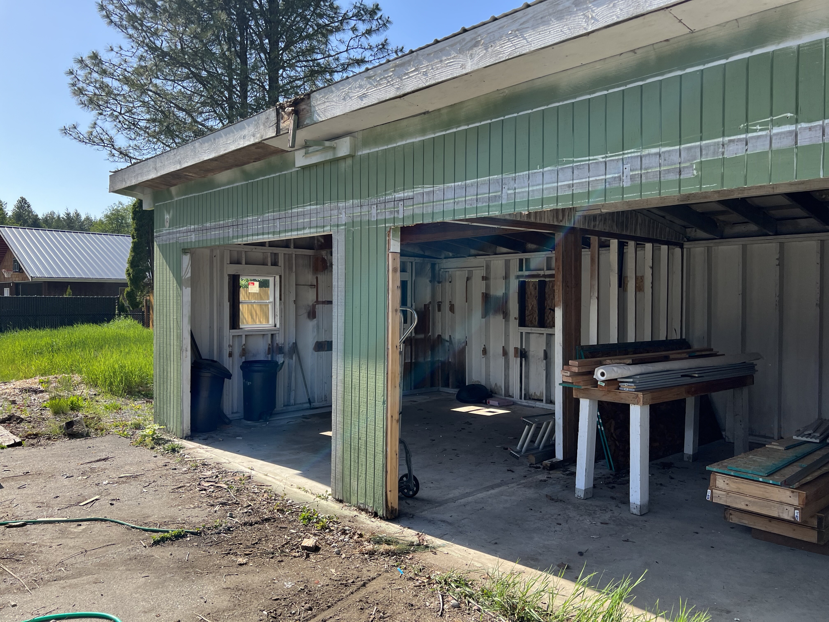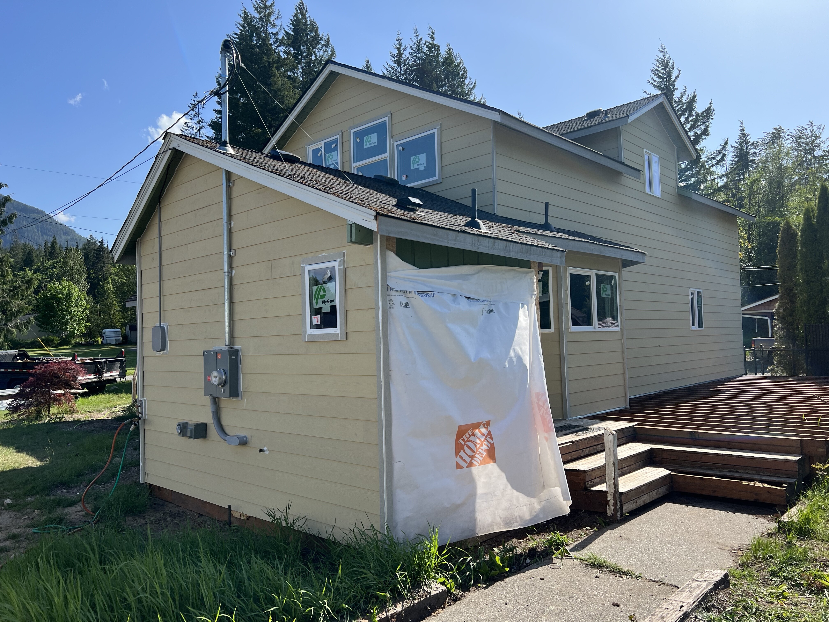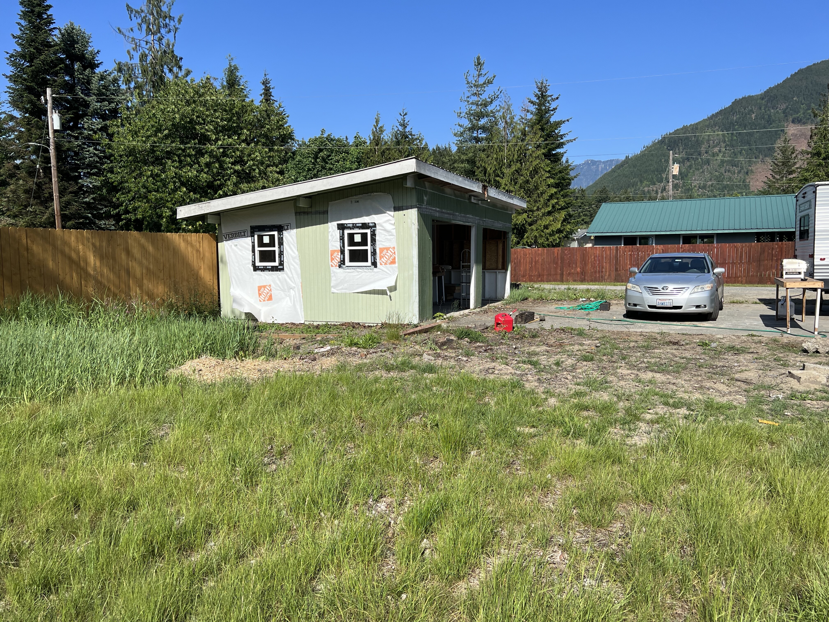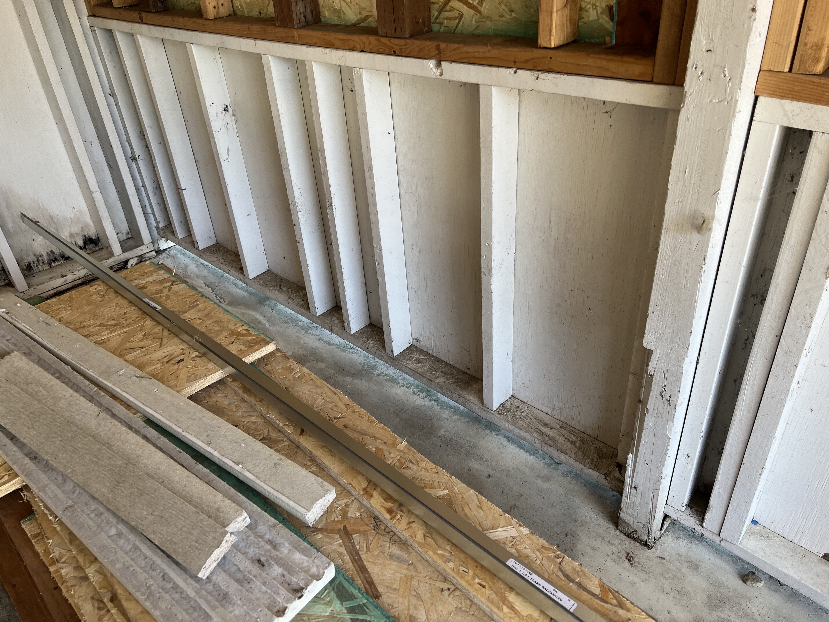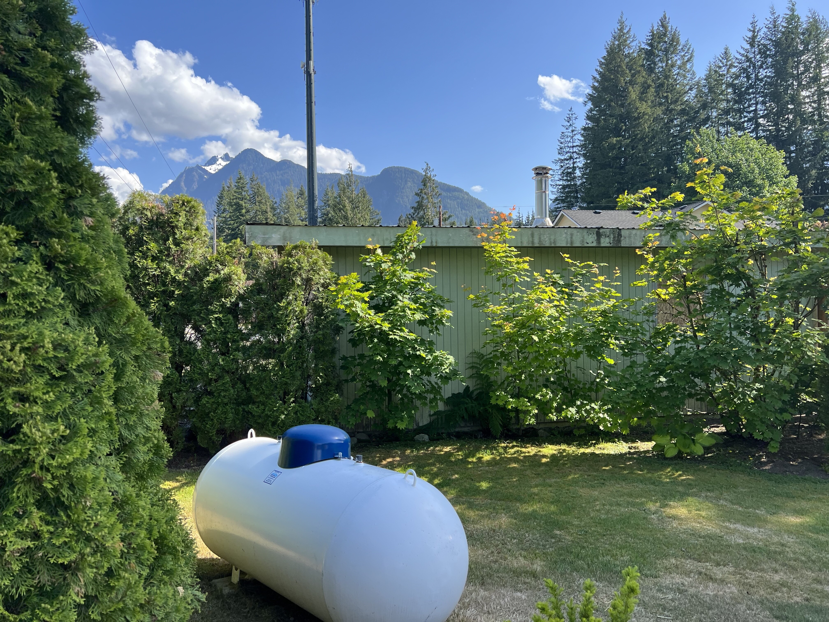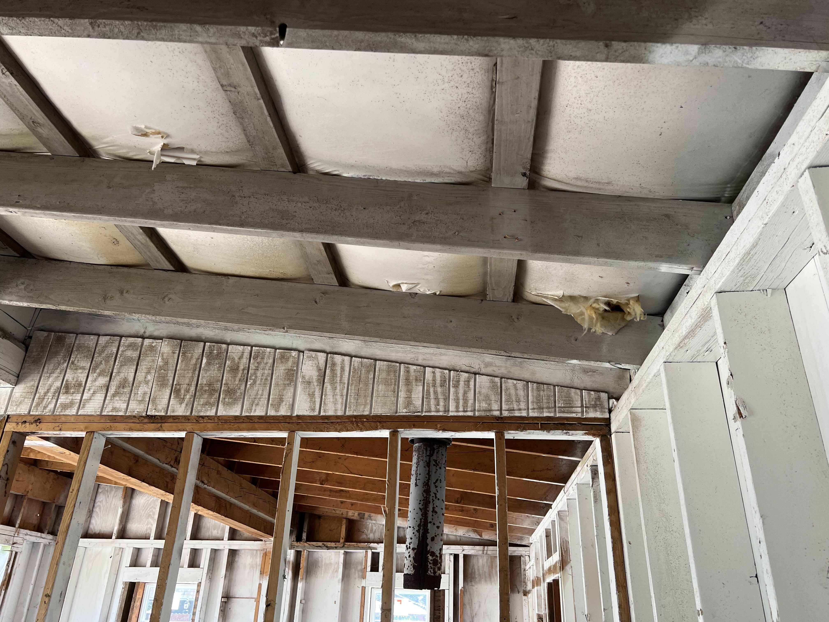Darrington, Wa
![]() Looking for Professional Framing and Siding Subcontractor
Looking for Professional Framing and Siding Subcontractor![]()
![]() Hi everyone! I hope you’re having a great day. I’m currently in search of a skilled licensed, bonded, and insured subcontractor who can help with installing Hardie lap siding, panel siding, and do some minor framing repairs. If you or someone you know has experience in this field and is looking for an opportunity, I’d love to hear from you!
Hi everyone! I hope you’re having a great day. I’m currently in search of a skilled licensed, bonded, and insured subcontractor who can help with installing Hardie lap siding, panel siding, and do some minor framing repairs. If you or someone you know has experience in this field and is looking for an opportunity, I’d love to hear from you!
![]() Here are some details about the project:
Here are some details about the project:
Location: Darrington, WA – in town
Type of Siding: Hardie Plank / Hardie Panel
Estimated Start Date: Next 1 to 2 weeks or sooner
Duration: 1-2 days
Budget: ~$1000.00
![]() Requirements:
Requirements:
Previous experience in siding installation
Attention to detail and quality workmanship
Reliable and punctual
Ability to work independently or as part of a team
Must have own tools and equipment
![]() If you’re interested or know someone who might be a good fit, please send me a private message. Feel free to share any relevant experience, references, or portfolio. Have your own tools and pump jacks.
If you’re interested or know someone who might be a good fit, please send me a private message. Feel free to share any relevant experience, references, or portfolio. Have your own tools and pump jacks.
![]() Your recommendations and referrals are greatly appreciated! Even if you’re unable to assist directly, a quick share of this post could help me connect with the right professional for the job.
Your recommendations and referrals are greatly appreciated! Even if you’re unable to assist directly, a quick share of this post could help me connect with the right professional for the job.
![]() Thank you all for your support, and I look forward to hearing from you soon!
Thank you all for your support, and I look forward to hearing from you soon! ![]()
Included are some images of the job site and a list of action items for this garage to come back to life.
- Take out the upper front facia board and replace it.
- Conduct a roof inspection and provide repair recommendations.
- Eliminate the chimney duct on the roof and perform necessary repairs.
- Install flashing on the east side of the garage to prevent water from entering.
- Excavate an 8″ trench around the building to redirect water away from the structure.
- Adjust the framing of the front garage door to ensure both doors have the same height and width.
- Apply Hardie lap siding on the east, west, and north sides of the garage – existing siding does not require removal.
- Install Hardie panel siding on the front of the garage.
- Dig an 8″ trench from the house for burying electrical conduit.
- Remove the underbelly facia boards in front of the garage.
- The estimated area for installing Hardie panel is approximately 600 square feet.
